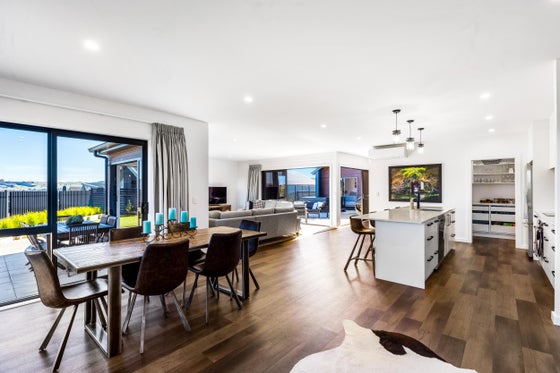Wharewaka
48 Ngaru Crescent, Wharewaka, Taupō



 +23
+23Stylish, secure and a step above
At 219sqm (more or less), this carefully crafted home on a 681sqm (more or less) section is far more than meets the eye. Deceptive from the outside, step through the front door and the thoughtful floorplan reveals a home designed with intelligence and style.
A large, sheltered courtyard links the master bedroom and main living area, creating a private, sun-filled retreat, while the chosen site ensures uninterrupted views down the gully to the lake — the perfect stage for Taupo's sunsets.
With three bedrooms, two bathrooms, an office nook, and a sleek kitchen complete with scullery, this home balances functionality with sophistication. Double internal access garaging, an additional car park, and well-planned irrigated gardens that will flourish as they mature, further enhance its appeal.
Unlike the many homes that follow a more conventional formula, this property stands apart through its quality construction, intelligent design, and attention to detail. Dark exterior tones add a modern sense of presence, while the secure site offers peace of mind for children and pets.
Stylish, private, and unquestionably distinctive, this home is truly more than meets the eye.
